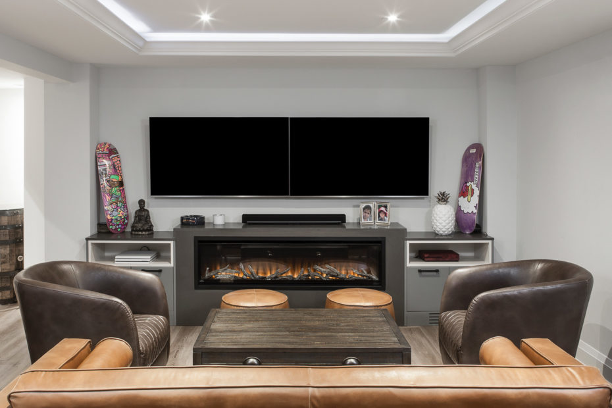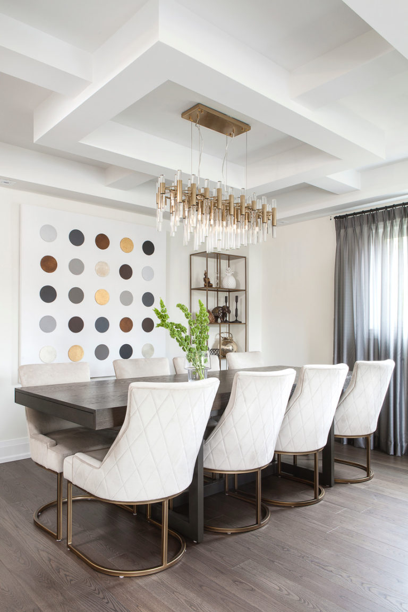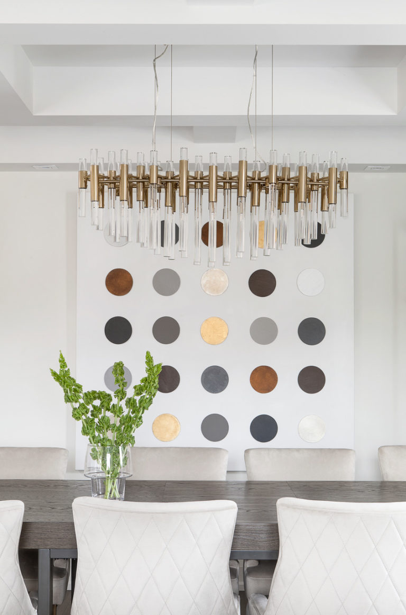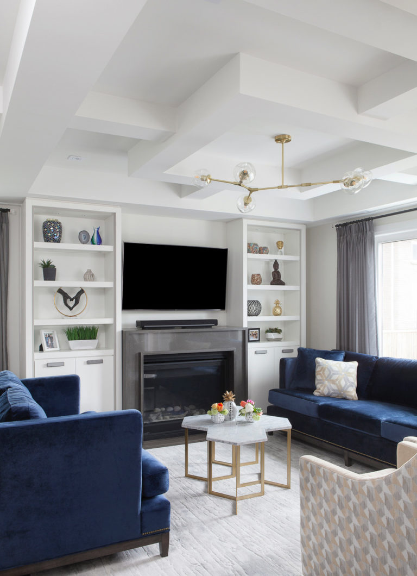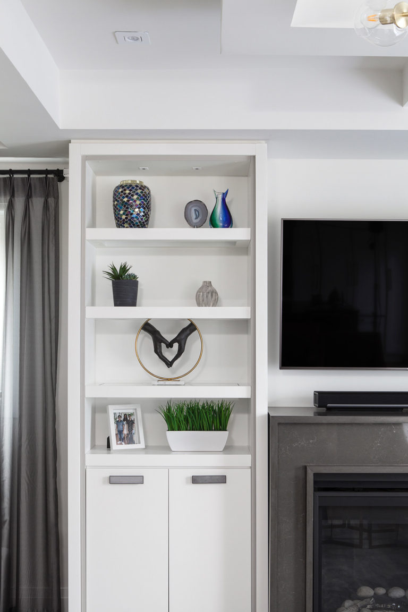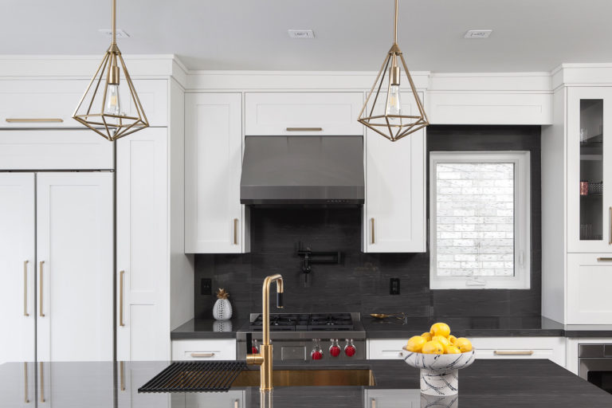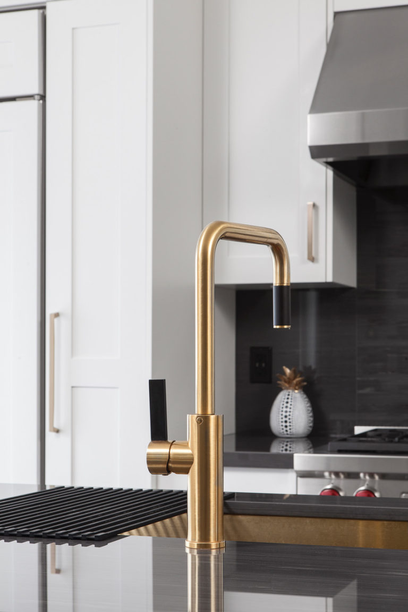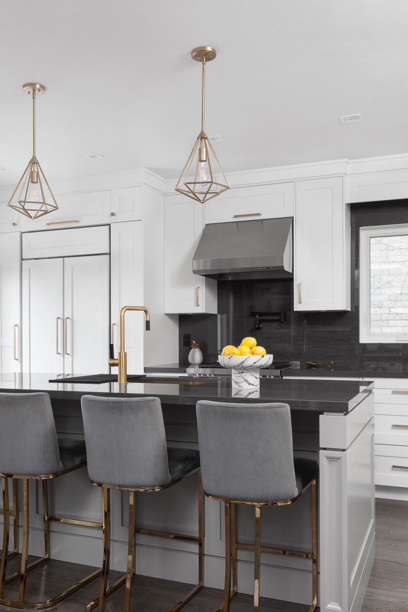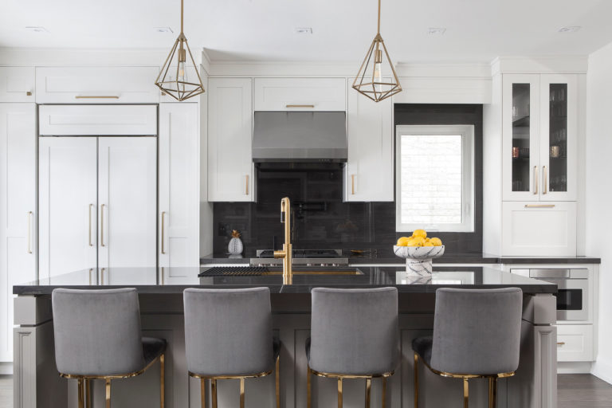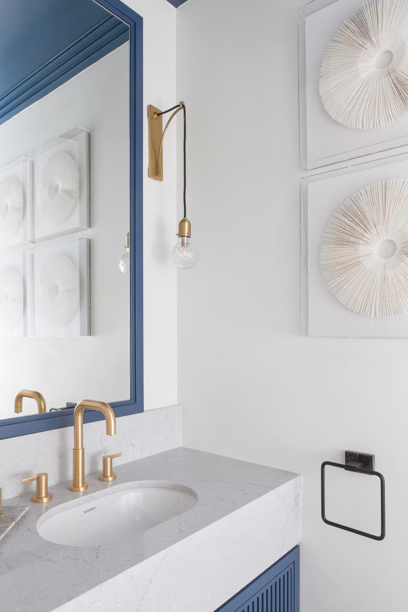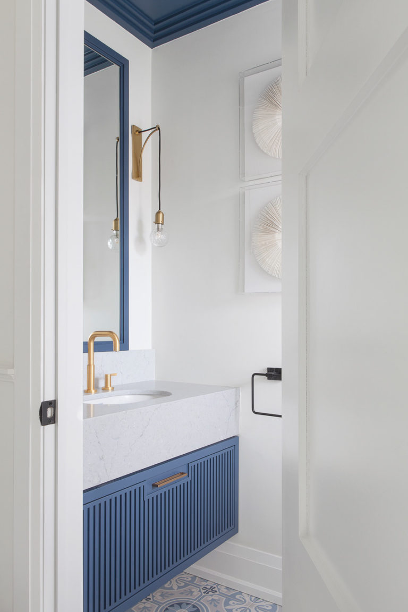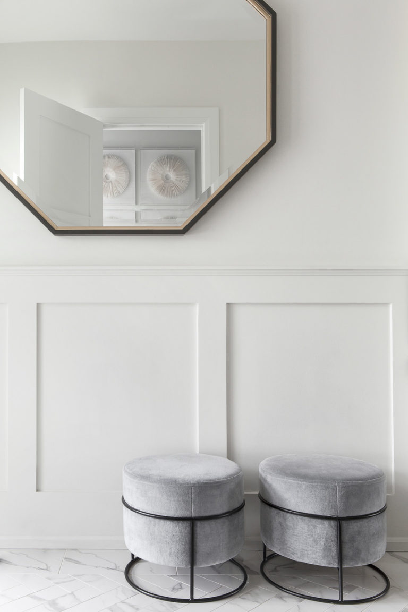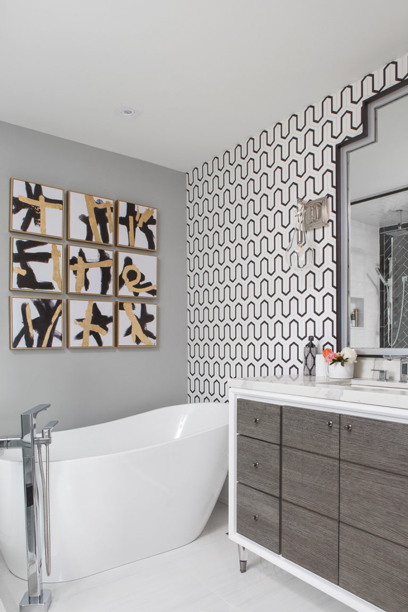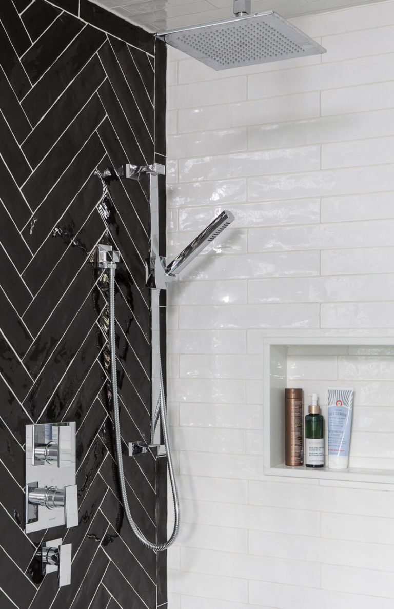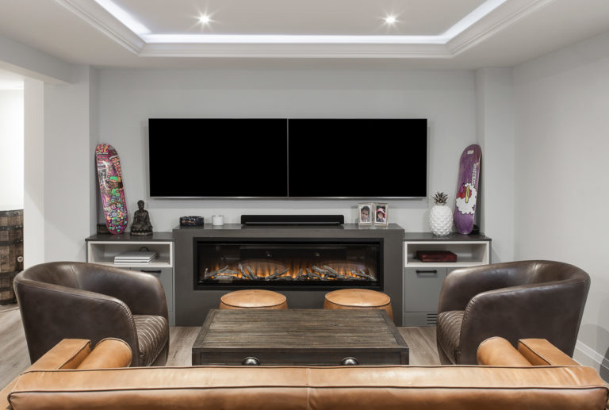When Ana from Micieli Design was brought in to look over the homeowners kitchen plan which their cabinet maker had designed, she knew there was much room for improvement. Located in a beautiful neighbourhood close to the lake in Oakville, this older home was in the initial stages of a massive renovation and the kitchen was the main priority.
“The original kitchen plan had a tiny island that would serve the family’s lifestyle, but it wasn’t ideal,” remarked Ana. “After reviewing the plan, I proposed a large island where they could eat as a family and also host their friends and extended family. Creating a larger kitchen that was functional and also looked good was key.”
Not stopping there, Ana saw the need for a re-design of other areas of the home that were part of the renovation.
“I also proposed a re-design of their ceiling in the family and dining room. Because they were tearing down walls to make this an open concept home, rooms needed some form of definition other than walls. We designed the family room from the dining room with a more detailed ceiling design and some great light fixtures.”
The homeowners knew that if they were going to go through the trouble of renovating, they wanted more than just a band-aid reno. After reviewing Ana’s proposal, they were so happy that she delivered more than what they were told was possible. They immediately hired Micieli Design to design the rest of their home. Now faced with a tight timeline, Ana and her team had to fast track the project and get a jump on it so that they had a plan and clear vision of what the design was.
KITCHEN
For the kitchen, Ana focused on a layout that gave this busy family the ability to cook together, sit down at the island and have meals together without feeling cramped. The original kitchen was small and the lack of storage was always an issue. The new layout gave them the additional storage they needed including tall pantries that had convenient interior slide out drawers and also clever storage to hide counter top appliances.
As for the design, the client wanted durable finishes with minimal maintenance. Ana decided on porcelain tops and backsplash for a modern look. She then introduced brass finishes in the hardware, lighting, and faucet accentuated by a stunning brass sink.
FAMILY ROOM
In a bold move, Ana swapped the locations of the family room and dining room which meant they had to move the corner fireplace (a designers nightmare) and center it in the new family room. In need of a focal point with storage, two custom built-in units were designed on either side of the new stone mantel.
As for the ceiling, the client was hesitant on the addition of a ceiling design because the ceilings were only 8 feet high. In the end, the new ceiling design completely transformed the room gave a much needed feeling of extra height.
“As for the light fixture, I wanted one that was abstract in shape and not tall due to the short height of the ceilings,” remarked Ana. “In the end, we chose a beautiful fixture that was suitable for the room and didn’t obstruct the TV.”
Lastly, the client had requested some bold colour be used in the colour scheme, so Ana introduced it as a neutral on the sofas then used some colourful accessories throughout, keeping with the blue, grey and gold colour scheme.
DINING ROOM
After relocating the dinging room, Ana wanted statement lighting that was modern and grabbed your attention right when you walked in the room. Art was brought in to feel fun and spark conversation while furniture with durable finishes was added that could hold up to many dinner parties.
POWDER ROOM
Powder rooms are often small and overlooked in home renovations but Ana wanted to create a wow factor that would be remembered. A statement vanity was added as well as some pattern in the floor tile, a type of tile which the client fell in love with while travelling to Spain the year before.
FOYER
For most homes, the foyer gives you a taste of what to expect for the remainder of the house. They set the tone.
“I love foyer’s,” Ana admitted. “For this project, we did a half wall of wall panelling with a herringbone floor design, an oversized geometric mirror and a grouping of seating. I was really happy with the way it turned out.”
PRINCIPLE ENSUITE
By adding a second bathroom on the second floor, the parents no longer had to share a bathroom with their kids. To celebrate, Ana went for a design that had some interesting patterned wall paper, a herringbone tile pattern in the shower and a custom mirror design for the vanity.
BASEMENT REC ROOM
Since the client liked to entertain, Ana incorporated a bar with some seating. Since the kids would no doubt spend most of the time in the rec room, side by side TV’s were incorporated to allow the kids to game together on different consoles. Ana then designed a custom linear fireplace with storage for all the family’s tech needs.
In the end, the clients were absolutely ecstatic with the end result. They love how the changes in the home reflects their personal style and lifestyle. Their home now has a classic, modern aesthetic and offers all the comforts they wanted.
ANA MICIELI is the owner/operator of MICIELI DESIGN, an award winning, full-service interior design studio based in Richmond Hill servicing the GTA. Ana prides herself on creating spaces that truly reflect her client’s needs through a blend of beautiful design and functionality. She takes an in-depth approach to each client’s project, ensuring the outcome of a distinctive interior that is tailored to their respective client. Ana loves architecture, interior design, and fashion, but most importantly she enjoys being challenged by design projects both small and of large scale. When she is not working, Ana loves anything that involves spending time with her husband and two boys. She values their family trips and family events that allow them to experience life together.
micielidesign.ca | @micielidesign
